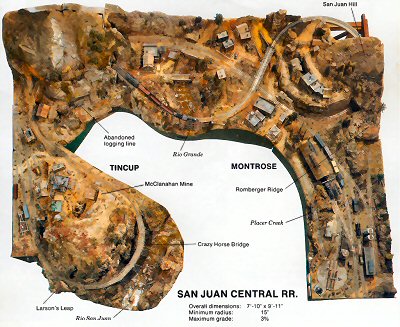Gleisplan-Datenbank
Dan's U-Anlage 2,40 x 3,30 m
  |
|
| Name/Stichwort | Dan's U-Anlage 2,40 x 3,30 m |
| Maßstab | 1:87 (H0) |
| Spur | Regelspur |
| Größe | 5,1 qm bis 10,0 qm |
| Anlagenform | U-Form |
| Steuerung | n.n. |
| Gleissystem | |
| Anlagenmerkmale | Schattenbahnhof|Nebenstrecke|Endbahnhof |
| Anlagenthema | Schöner Plan von Dan, der einen Hundeknochen so geschickt kaschiert, dass die ca. 2,40 x 3,30 große Anlage auf den ersten Blick wie ein Punkt-zu-Punkt-Betrieb anmutet. Dan hat sich von Malcolm Furlow inspirieren lassen und dessen Plan von H0-Schmalspur auf H0 übertragen; Dan schwört für seine Planung auf die CAD Software 3rd PlanIt: I based my track plan on Malcolm Furlow’s 8 x 10 San Juan Central. However I made the following changes:
Because HO needs more “shoulder room” than HOn3, 18” radius turns and #5’s are bigger than the 16-18” turns and #4’s of the original plan, and because the room can fit it; I increased the size of the layout one foot on the long axis so my plan is 8’ x 11’ and is fit into a 10’ x 14’ room. As far as the schematic layout of the tracks, curve for curve, tunnel for tunnel, bridge for bridge, the only change I made was to completely redesign the tracks at Montrose, turning it into a seaport (Tiburbon on my layout) and add a wye behind Tincup leading off through a bookcase to staging tracks in the corner. I used the 3rd PlanIt CAD system (http://www.trackplanning.com/3pi.htm) to draw my track plan. Once you are up the learning curve, CAD systems offer many benefits. I’ve had work related experience with CAD systems and while 3rd PlanIt is not flawless it is certainly good enough to have been a great help in planning the layout. |
| Anmerkungen zum Plan | Dan's Train Blog (siehe Link unten) enthält viele Baufotos und Detailinformationen. Wer mit den englischen Beschreibungen klarkommt, sollte die Seite auf jeden Fall besuchen. |
| Gleisplan-Software | Sonstige |
| Urheber/Quelle | Daniel (danno) James Swearingen |
| Link | http://www.polyweb.com/dans_rr/blog/index.php/archives/date/2006/01 |
| Datum | 14.11.2008 |

